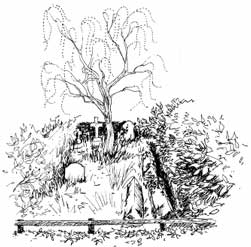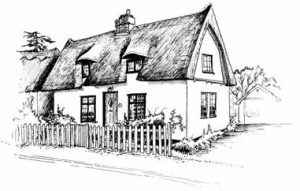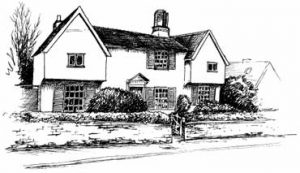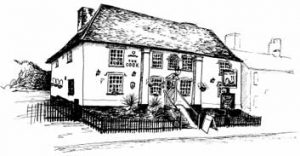Leaving the shop in the Newmarket direction you pass several Victorian brick cottages on your left, including Red House, set back from the road and once a butcher’s shop with a slaughter house behind it. On the right is the garage, whose adjoining house was a former pub called The Queen’s Head (closed in 1938). On the left as you leave the houses is a set of fine holm oaks and copper beeches, and then further on to the right you come to the Village Hall, built in 1957 and much improved inside and out as a Millennium project. There is a footpath map on the wall facing the road.

Next on the right is Hallside, which has a large window and was once the watch-mender’s shop. Chapel House was built in 1835 as a Congregational meeting room, with its own small graveyard attached. It was enlarged in 1853 and was later used for many things, including a bakery managed by a Mr Cooper, a colourful local character renowned for falling asleep on the table amongst the loaves. Between the Chapel and the Firs is the parish boundary line dividing the two villages and the road then runs between a number of attractive old cottages, several of them thatched. Larkspur Cottage on the right was formerly divided into two and you can clearly see the outline of the old front door to the northerly one, which once housed the village cobbler.

Mungo Lodge on the left is now divided into three dwellings and was once owned by a famous eccentric, Mrs Barnes, who ran a dance hall in the grounds. On the right is a line of pollarded limes and behind the high wall is The Grange, home to the Frink family for two generations and the childhood home of Elizabeth Frink, the sculptor. Across the road, through the imposing iron gates, is Mill House, behind which are the remains of an old windmill. The Square, next on the left, contains the modern almshouses which replaced the 1618 ones (see Walk 6). Beyond two Victorian cottages on the right is the track known as ‘The Drift’ which leads down to the river. Just north of this is a thatched cottage, called Trudgetts after a butcher who ran his business there; later one half of it became a baker’s and a PO and the other half became a wheelwright’s shop.
On the left is the imposing façade of Lavender Cottage, one of the very oldest buildings in the village (perhaps sixteenth century), with a jettied first storey and a steep pitch to the gable rooves indicating that they were once thatched. This was at one time the rectory building for Little Bradley. The small building next door was a doctor’s surgery in the 1920s. Across the road is an old village pump, and there is another next to the pillar box further down the road: these once provided the whole water supply for this end of the village.

The eighteenth century façade to The Cock Inn is deceptive since it was added to a much older low building, a coaching inn active since at least the seventeenth century. Opposite The Cock is Manor Farm which, as the name implies, was the farm to the Hall (Manor) and which like the inn has a eighteenth-century façade added to a much older structure (some windows found in the plaster date back to at least the seventeenth century).

Back on the left of the road is a row of four Victorian cottages, the third being a PO for many years and the fourth a saddler’s. The wide entrance beyond leads to Street Farm on its north side, another very old building.
The black weather-boarded wall on the right was once a stable block for Manor farmyard and the buildings here have now been converted into houses, including the ancient thatched barn, whose roof is finished off with a replica of a Stirling bomber which clipped the end of this building when it crashed in the second world war.
On the opposite corner of Temple End Road stands Corner Cottage, once a village shop dealing in a wide variety of goods including groceries and draperies.
